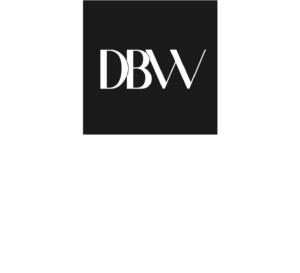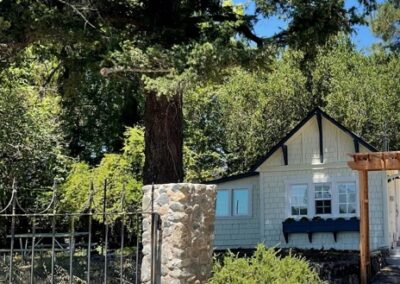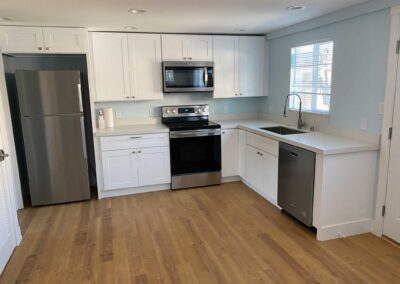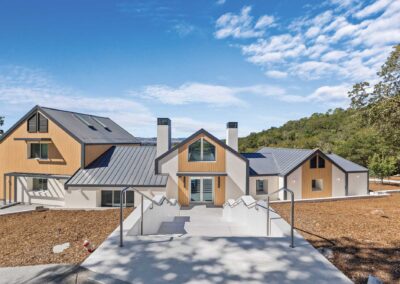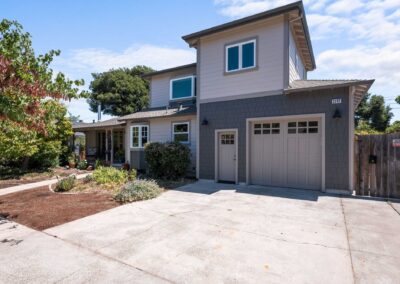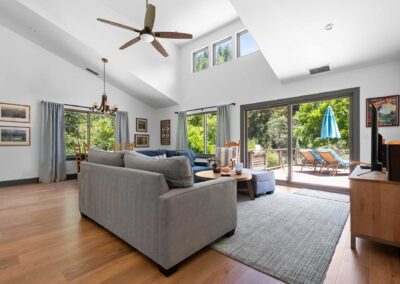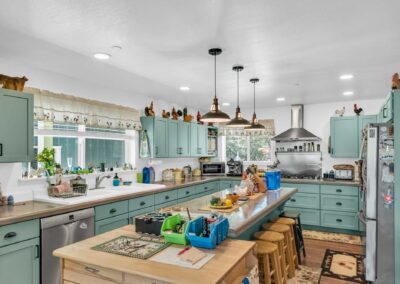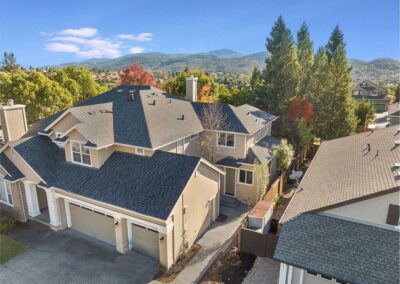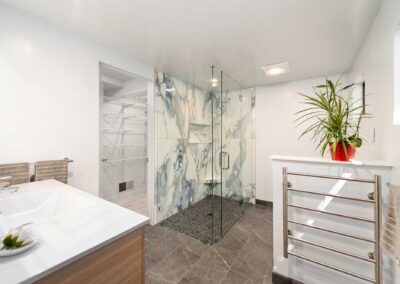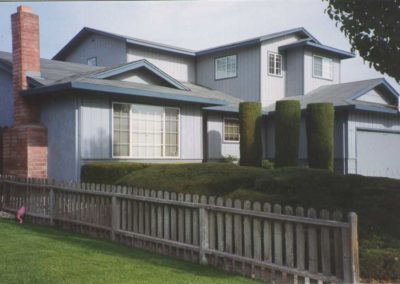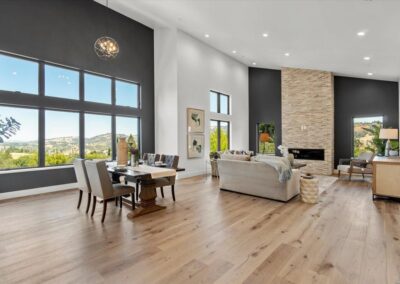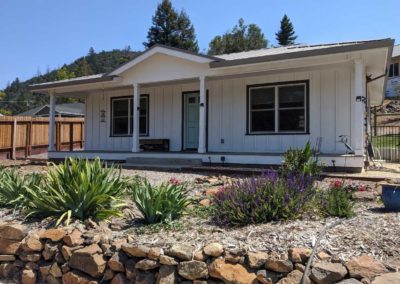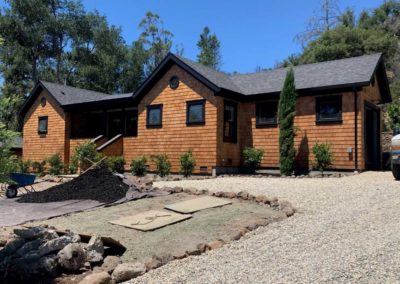Case Study
The “I can’t quit you!” second story addition
Details
600 square foot
Above garage
Match to current 2nd story


Before
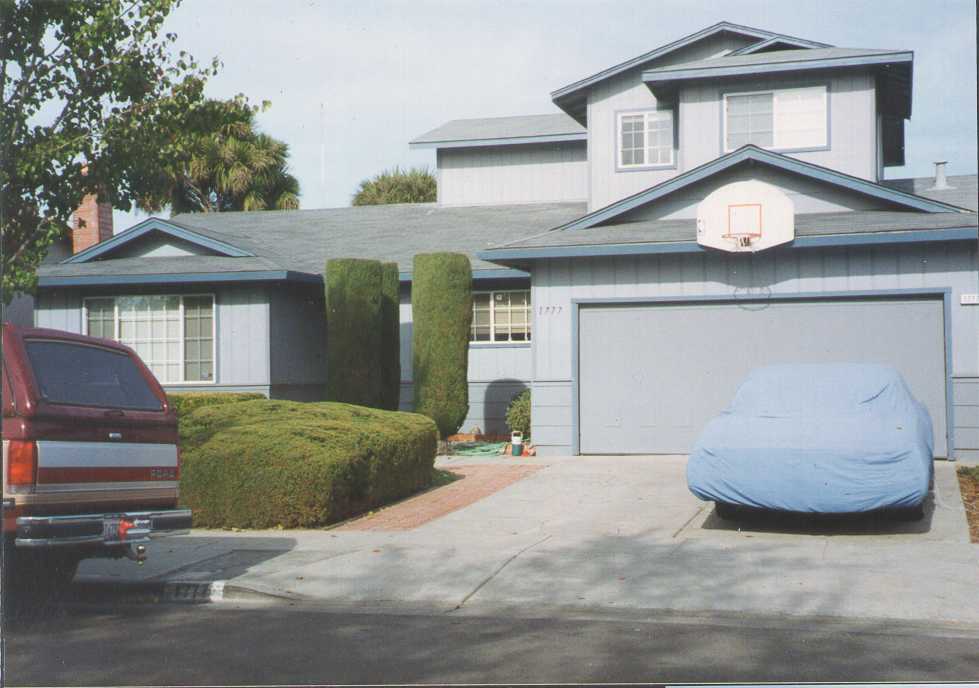
After
Challenge:
Our clients desperately needed a bigger house, but they could not bear the thought of leaving their beloved neighborhood and friends behind.
Recommendation:
We suggested the client add a 600 square foot master suite above the garage and part of the house, which they opted to do. The setback limits for a 2nd story started the layout for the floor plan, and we integrated the style to blend in with the existing 2nd story addition.
Result:
The client was thrilled to have the extra space they so needed and to be able to stay in their neighborhood that means so much to them.
Ready to Talk About Your Project?
Every great project starts with a simple conversation. We offer a FREE, no-pressure one-hour consultation to talk about what you have in mind.
Let's figure out what's possible and how we can help you get there.
Call Us Today: (707) 526-9566
