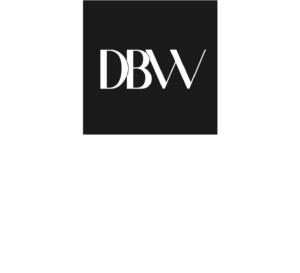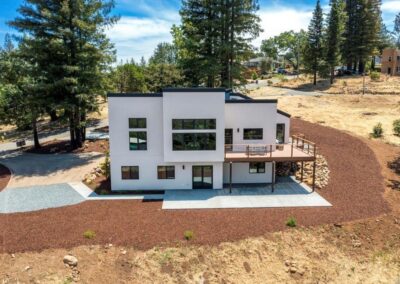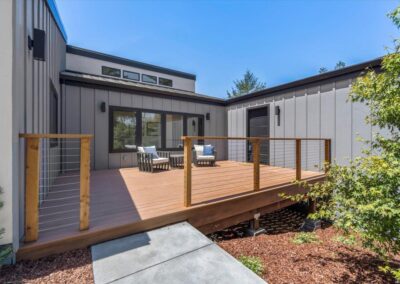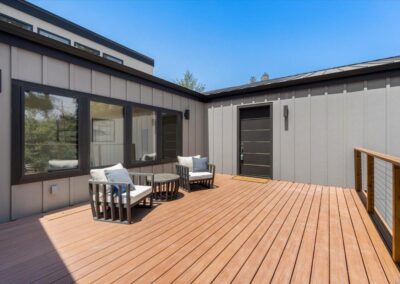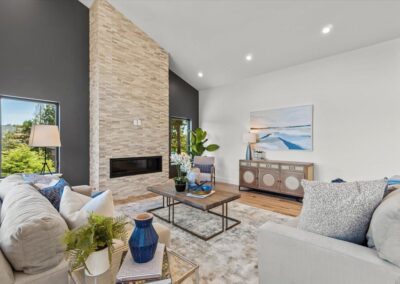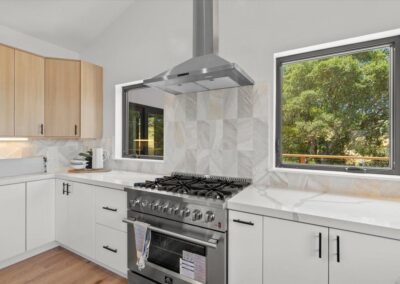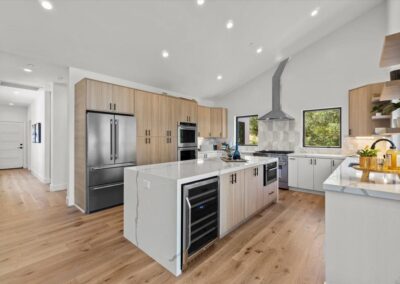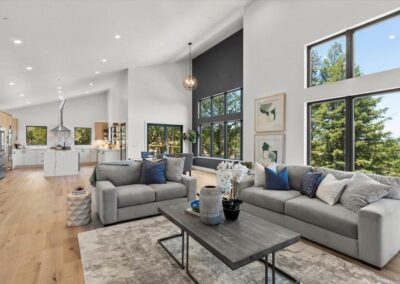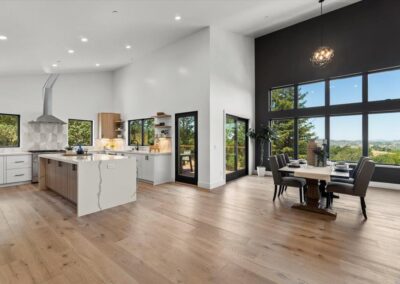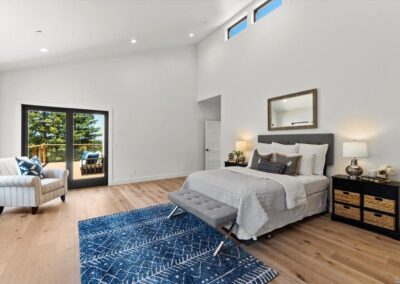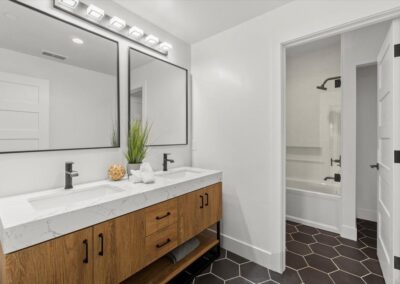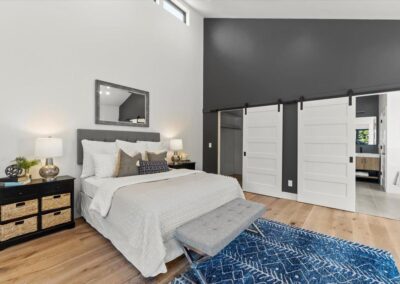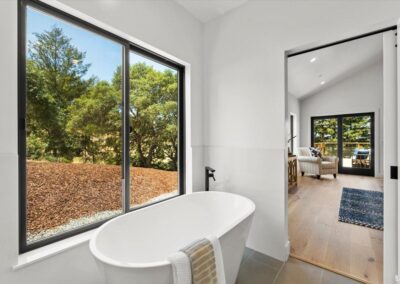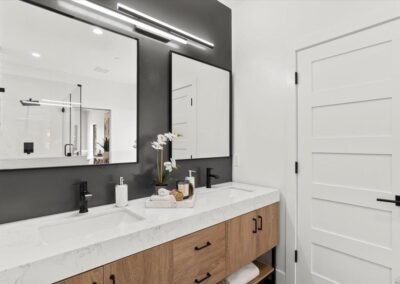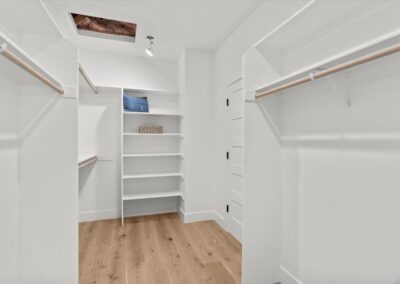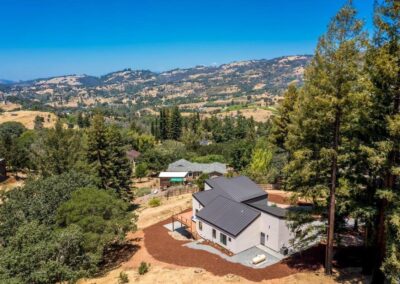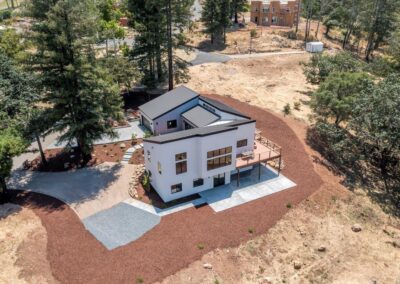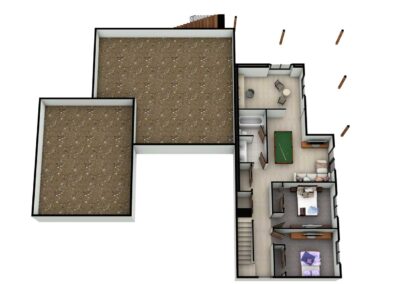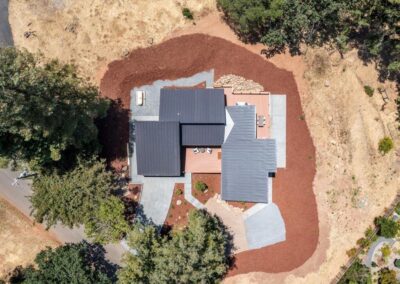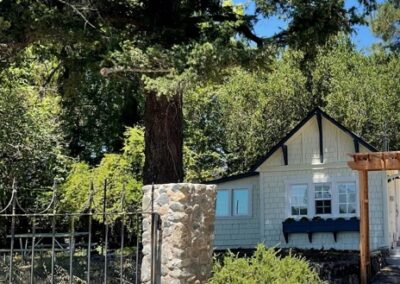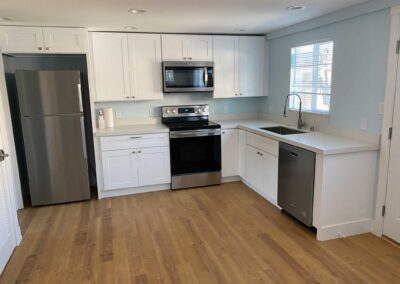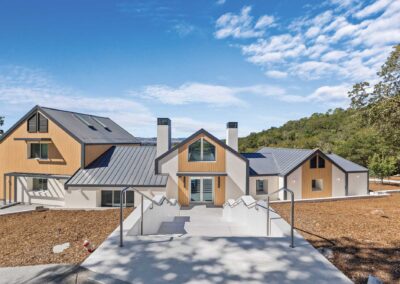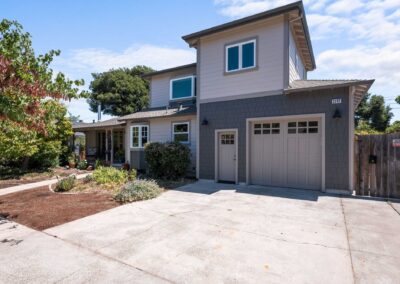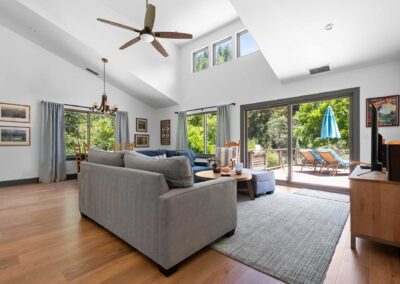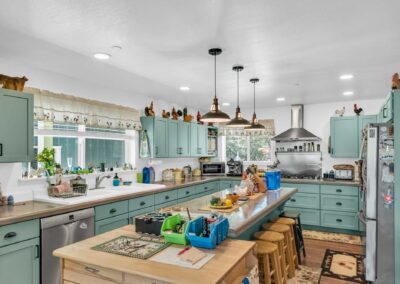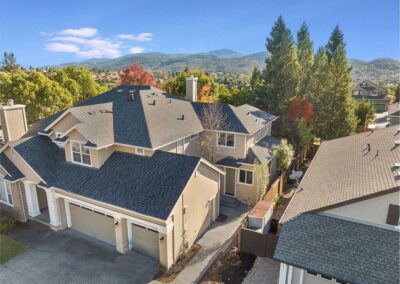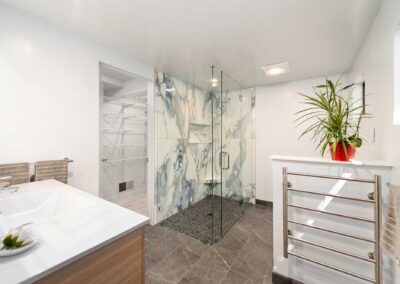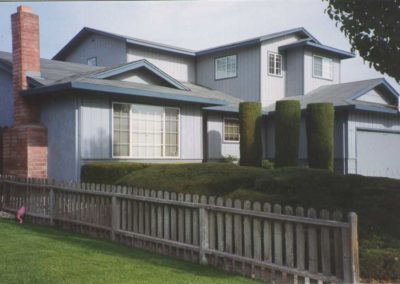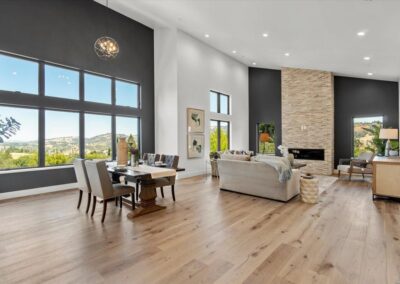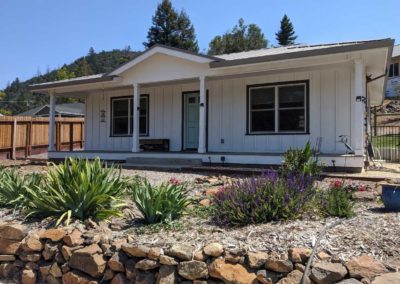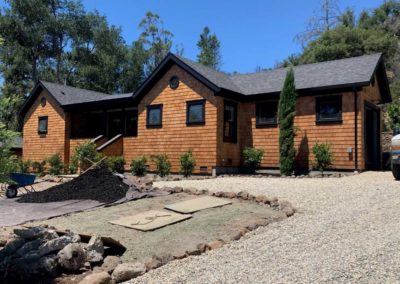Case Study
House on Bayberry
In summary, this house encapsulates the essence of modern architecture, blending sleek design elements with functional and aesthetic considerations. The stucco exterior, the full deck with breathtaking views, the open floor plan, and the integration of modern amenities collectively create a home that is both inviting and visually stunning.
Details
Unit Type: Single Family Dwelling
Bedrooms: 3 + Office
Square Feet: 2800 sf
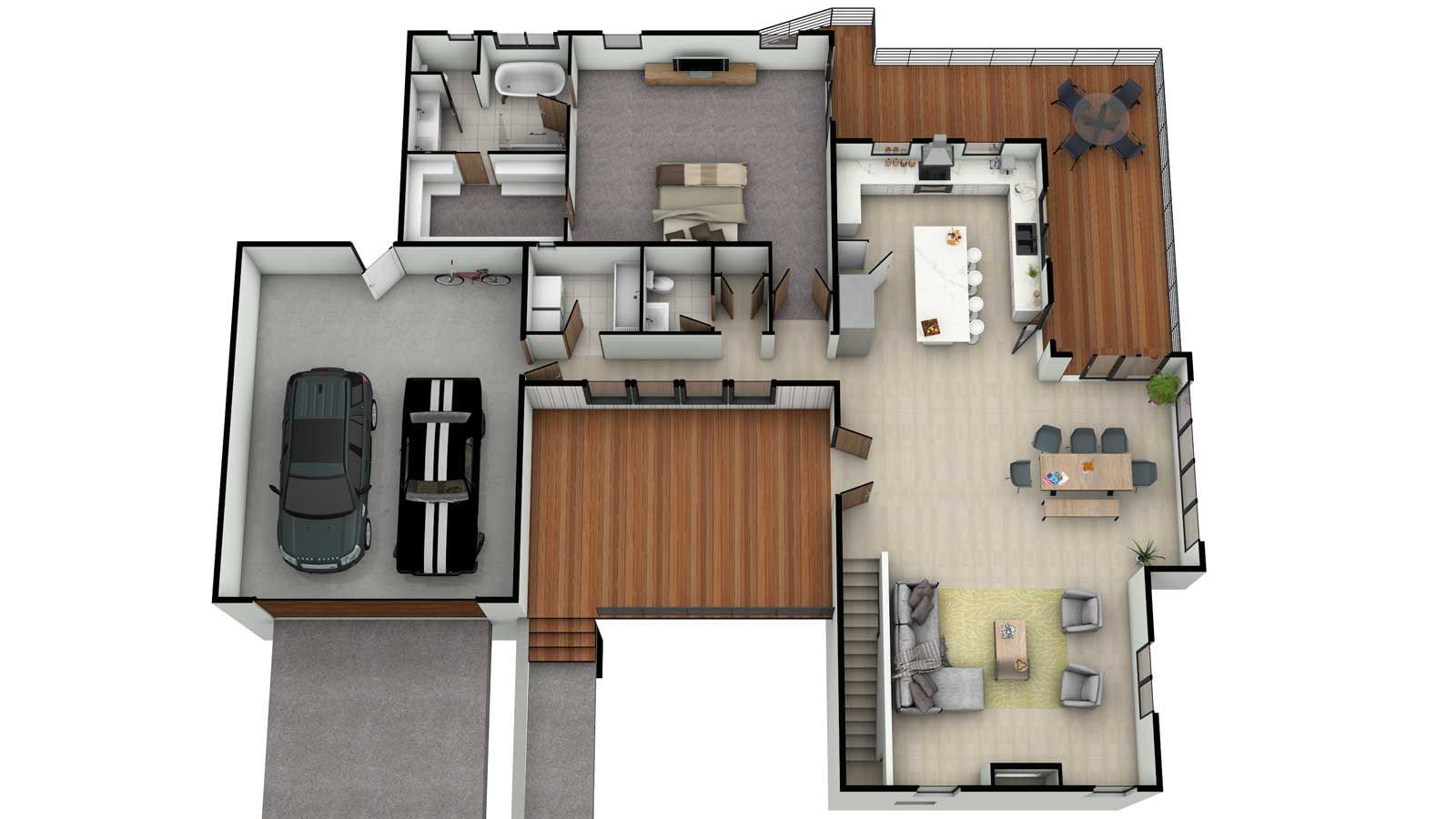
The kitchen features state of the art, energy efficient appliances to create a sleek modern visual. The main living area is accentuated by a prominent gas fireplace elevating it to be cozy as well as an upscale domain. The primary bedroom not only has a generous walk-in closet and en suite bathroom with dual sinks, but a roomy soaking tub and a view that can also be accessed from the adjoining deck. We took careful consideration in materials and design strategies to fireproof and create a safe and serene residence for the client.
Ready to Talk About Your Project?
Every great project starts with a simple conversation. We offer a FREE, no-pressure one-hour consultation to talk about what you have in mind.
Let's figure out what's possible and how we can help you get there.
Call Us Today: (707) 526-9566
