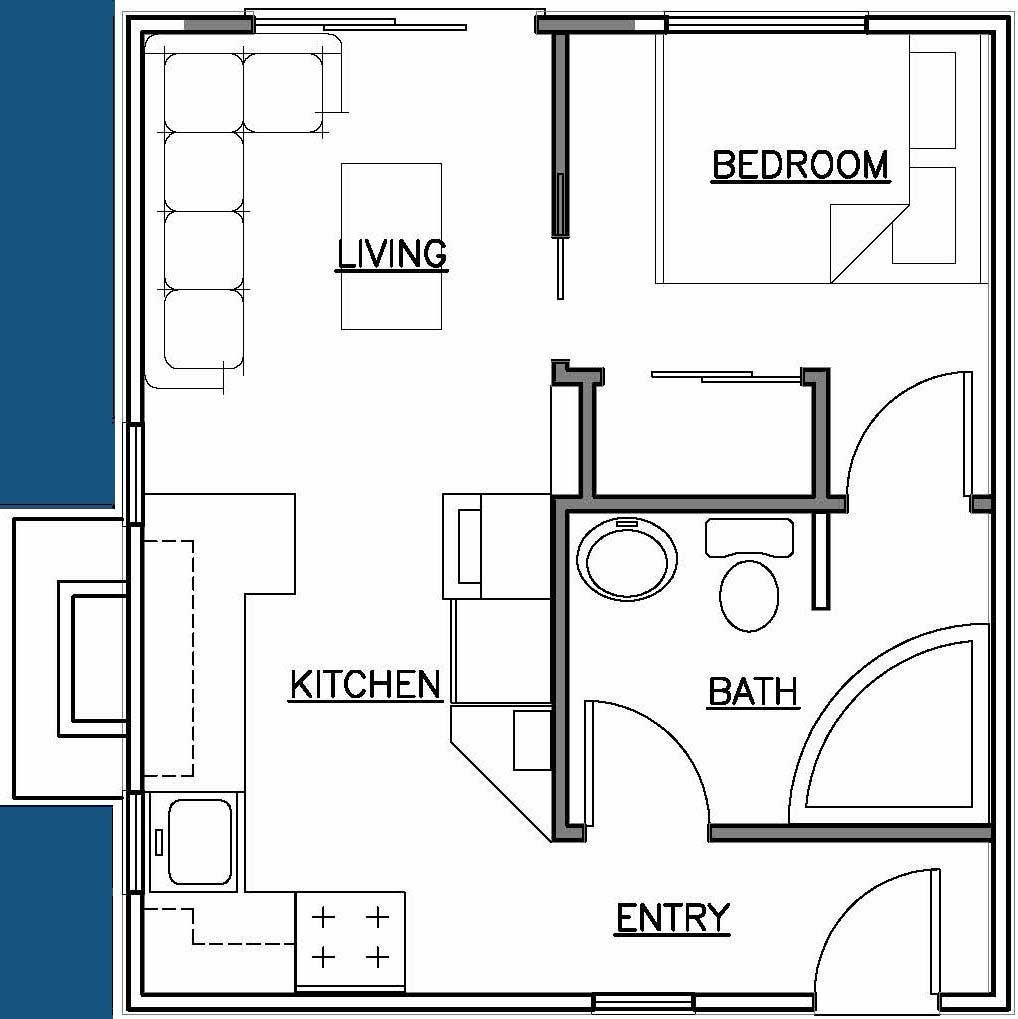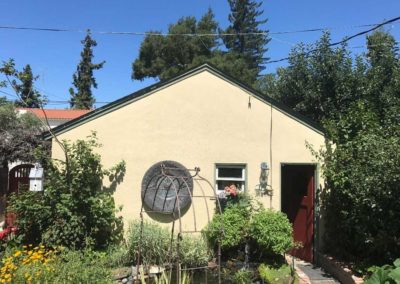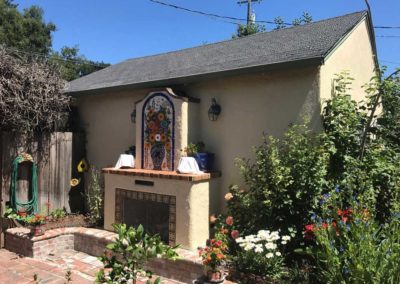Case Study
Mindy’s Cottage
Mindy is passionate about tiny houses and her cottage is actually the garage on her property. She wanted to convert it to a second unit for her daughter, trying to fit the maximum comfort on a tiny place. To fix the problem of an old slab with no vapor barrier underneath, we used vapor barrier on top of the slab, adding some sleepers and rigid insulation in between. We then added plywood on top and floor finish.
Details
Unit Type: Garage Conversion
Bedrooms: 1
Square Feet: 350 sf
Our Projects
RESIDENTIAL
RESIDENTIAL
RESIDENTIAL
RESIDENTIAL
RESIDENTIAL
RESIDENTIAL
RESIDENTIAL
RESIDENTIAL
RESIDENTIAL
RESIDENTIAL
RESIDENTIAL
RESIDENTIAL
How to get started
Call Architectural Designer Ellen Picard to schedule a free one-hour consultation.
We ask you to come to our call with specifics about your proposed project. That helps us focus on what you want to achieve and leads to a better result vs. just “picking my brain.”
(707) 526-9566



